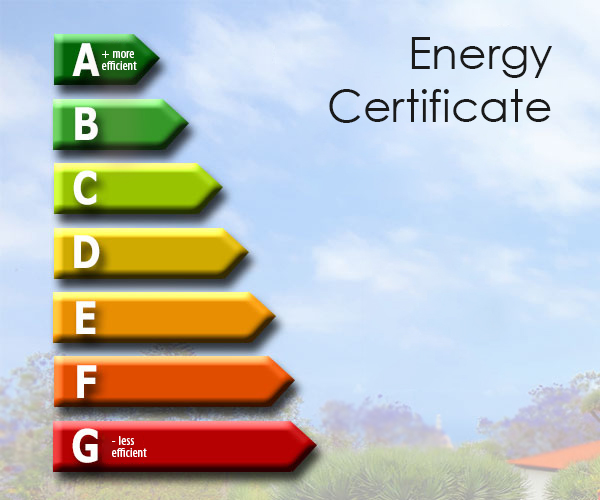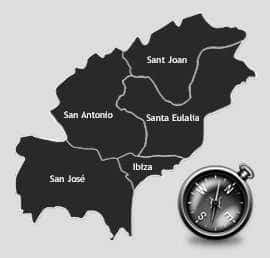Built across 83 meters of the villa, it is located on a land of almond trees and overlooks the Mediterranean and the sunset. The glorious view of the 6 islands known as “Cies Parts” invites you to admire the most desirable place on the island of Ibiza in terms of exceptional and protected location.
5 suites with 5 n-suite bathrooms, one of which is a guesthouse suite. Possibility to add a large suite or gym of 80 m2.
Beautifully manicured zen garden
Accommodation within 455 m2
Outer / Terrace area 280 m2
Land area is 9,552 m2
World class art
Made by Bruno Irpicum
This minimalist property was designed in 2004 by award-winning star architect Bruno Erpicum and built for current sales owners. So it’s a first-hand transition from a collector’s architecture house. The concept is a very long plane rectangle based west of the Mediterranean and in front of the sunset. The space is made up of one-piece floor plates and floats on identical one-piece roof plates. This rectangular space is enclosed in front of a glass just to take advantage of the great sea view. It provides a floor for residential use. Suitable for a ground floor engineering and a large garage - which can become any extra apartment or gym.
It’s a native home to take advantage of Ibiza’s wonderfully mild Mediterranean climate. Internal / external limitations for extra large sliding windows have been blurred.
Longer subtle vertical shapes are distributed throughout the design, as if they mimic slender cypresses. Some of these gardens have doors, others simply cut-outs on the walls to create an attractive green vista of windows, passages or gardens.
Great location
A large plot with sea views and 365 days of sunset
The property faces west with a view of the Mediterranean and the sunset. Great view of Kala Taridar Bay.
Size Matters: The house sits on a huge plot of 9,552m2 with total privacy, with only two neighbors nearby. Terrace's neighbors have no vision. It is a pristine place in Ibiza, where nature and tranquility reign. There is no audible street noise or air traffic in the vicinity.
The ultimate beauty of the location is that the sun sets every day on the sea horizon in front of the property and brightens the sky in shades of orange and pink. Since Ibiza is famous for its incredible sunshine, this is your landscape that you should not miss with a cocktail sip on your roof or in your pool ...
The property has its own well-being, an important element for cost-effective garden maintenance.
In
Minimalist design on a ground floor with 5 bedroom suite, ceiling double glazed double glazed sliding window, fine marble floor in sand color, custom vintage furniture and wooden wardrobes very bright thanks. Hot across the underfloor.
All rooms are air conditioned which is produced by a central unit. The water comes from our own reservoir and is treated with a professional osmosis system that ensures high quality drinking water for all faucets.
Main house: spacious living-dining room of 120 m2 with sofa, TV, fireplace. Direct access to kitchen and large pool terrace. A master bedroom suite and 3 bedroom suite, each with its own bathroom.
Annexe: N-suite guest suite with bathroom, toilet, a kitchenette, a living room with TV, a private outdoor lounge and a dining terrace.
Great master suite
Master bedroom suite of 100 m2 with great sea view from master bedroom with access to a private sun / garden terrace, a dressing room, an office and a bath and a spacious bathroom with a shower, toilet. Pure luxury: Extra-large windows slide to transform the bedroom and bathroom into an open-air spy.
Modern psychedelic kitchen
The larger custom kitchen has direct access to the indoor and outdoor dining area, with an 8-meter-long sand-colored marble desk, a vitrosram hub, oven, fridge, freezer, dishwasher.
To connect
Comfortable guest apartment of 100 m2 with bedroom, an en suite bathroom with toilet, a living room with TV and kitchenette, a private outdoor lounge and a dining terrace with privacy.
Great outside
Great outdoor space with sea views
The minimalist design pool with a super large parasol, designer garden furniture and a shower has a fantastic modern heated pool of 22 meters. On the kitchen porch: outdoor dining table for 12 guests, grill, sound system, various other terraces for relaxation.
Jane keeps the garden remarkably well with lavender carpets.
There is currently a huge underground garage for 2 cars that can be converted into a guest house or gym.
Important and Rare Facts of Ibiza: This property is sold perfectly legally, with all the documents including Licensenia de Primara Occupion, Final de Obras and the main Cedula de Habitabilidid.
Price Ask:, 6,900,000 Exclusive. Exclude the art on the wall and transfer the notary with the transferred furniture tax
For more detailed information about inventory and floor plans, please contact us.
The area is a 7 minute drive to San Josep Village with all the amenities like restaurants, shops, supermarkets, pharmacies, banks etc. where San Josep has the municipal office in this area, a place to sort out the administrative work related to the property.
The nearest beach is Kala Tarida, 3 km from home. Famous beaches are 10-10 minute drives, e.g. Calabasa with CBBC Beach Club, Kala Konti, Kala Jondal and restaurants with the famous Blue Marlin Beach Club Jondal and Tropicana, or Sa Kaleta Beach, the main street back to Ibiza is Can Bass and KM5.






| Name: | |
| Email: | |
| Phone: | |
Message: |
|

.jpg)

Urbanización Can Rimbau
07819 Jesus Ibiza
Mob. +34 687 19 79 65
E- Mail: info@realestate-ibiza.net