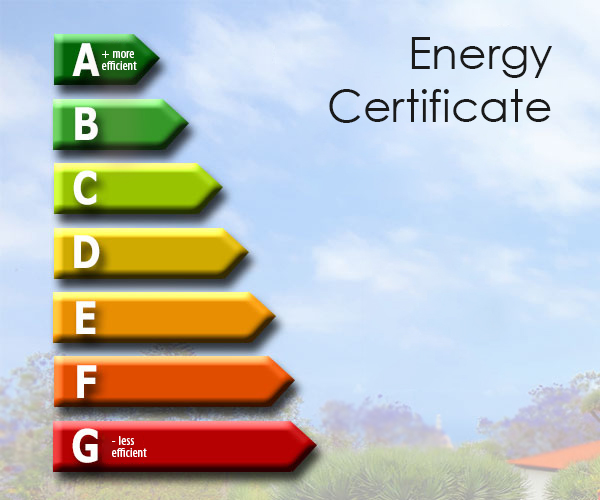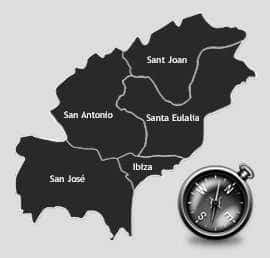An impressive staircase leads to a bedroom upstairs with a connection to the huge rooftop veranda. One bedroom on the same floor with living and dining and 3 bedrooms on the ground floor, each with a private terrace and garden access. Large loft-sized lounge, terrace with terrace on either side. Adjacent to the kitchen is a semi-open dining area with a 5 m long cooking island and bar. Separate preparation kitchen. Floors around the pool, overflow, and saltwater system (pre-heated installation) and a wide sun deck on each level. Patio with water features (possibility to create a heated jacuzzi) air system, floor heating, open fire. White marble floor throughout the villa. Some interior and exterior walls are covered with dark gray lava stones. Roof veranda with a spectacular 360º view with gravel floor. (Ready to create another porch with painted kitchen and sunset bar.) Huge sliding doors around the villa. All bedrooms have sea views towards S. Vedra on the south-west coast. You can also see the west coast of the Mediterranean from the Living and Open Plan kitchen.





| Name: | |
| Email: | |
| Phone: | |
Message: |
|

.jpg)

Urbanización Can Rimbau
07819 Jesus Ibiza
Mob. +34 687 19 79 65
E- Mail: info@realestate-ibiza.net